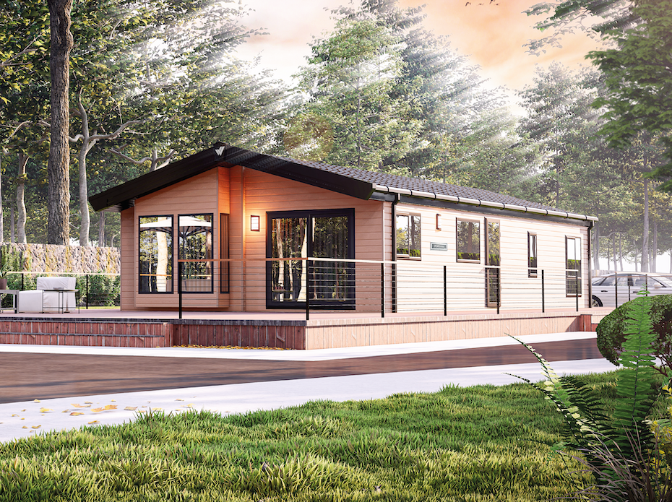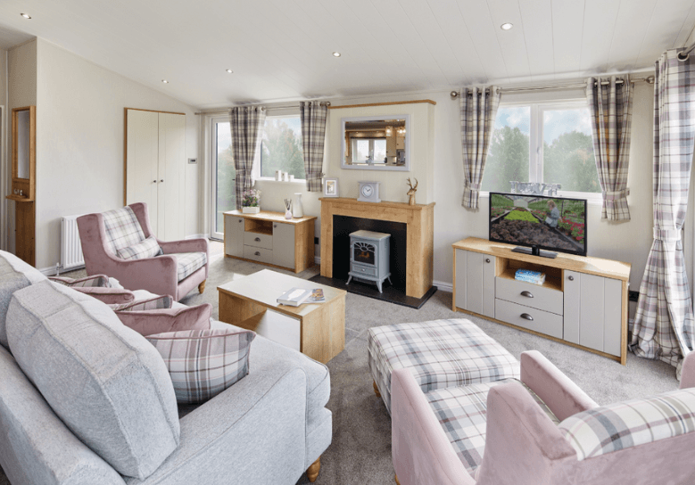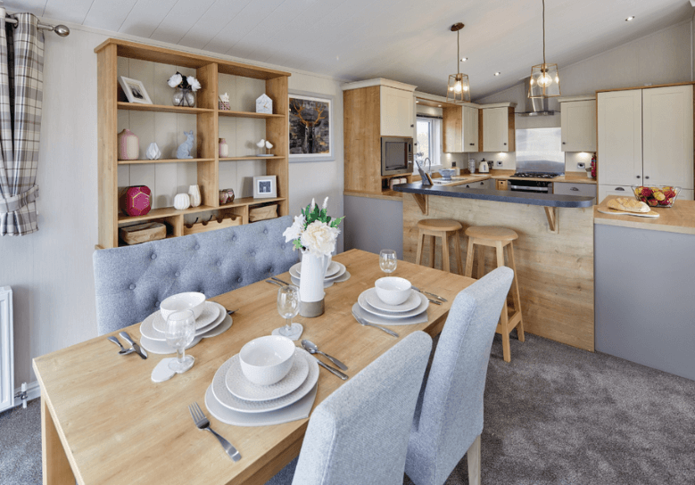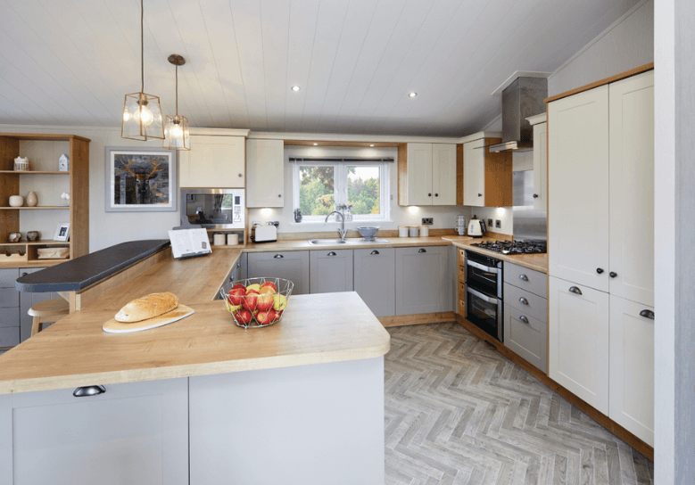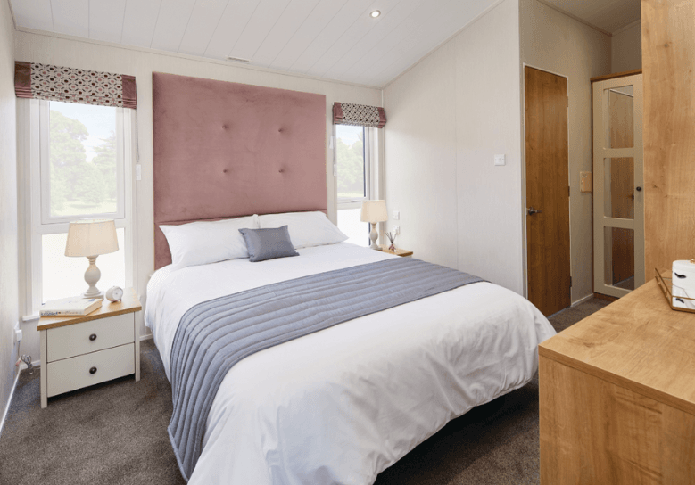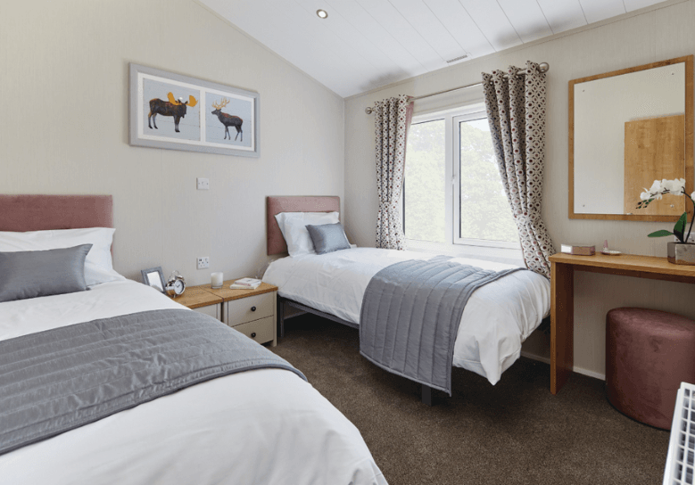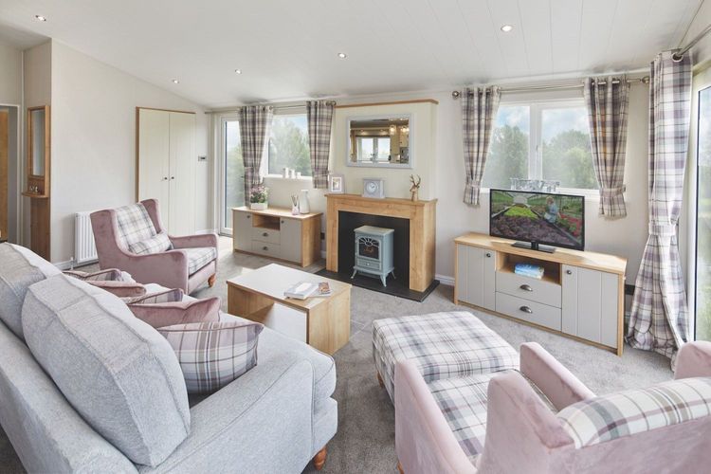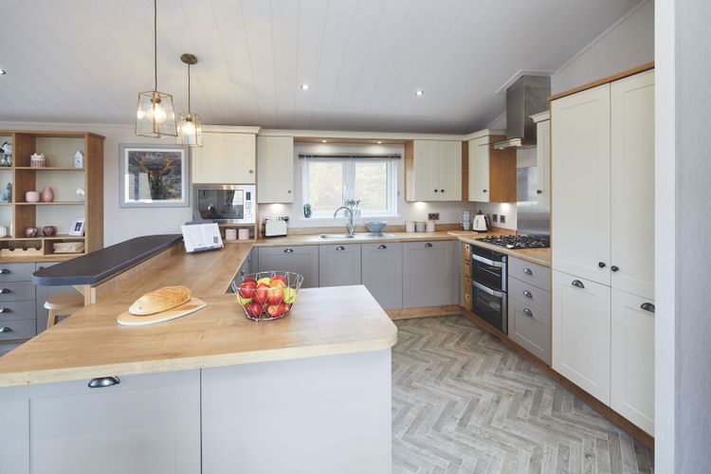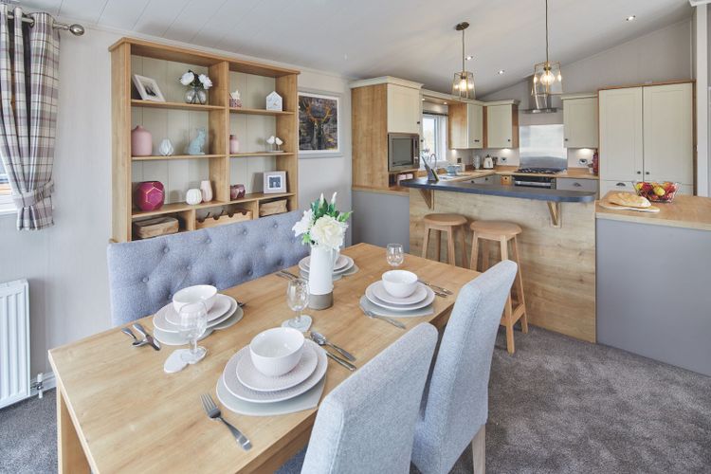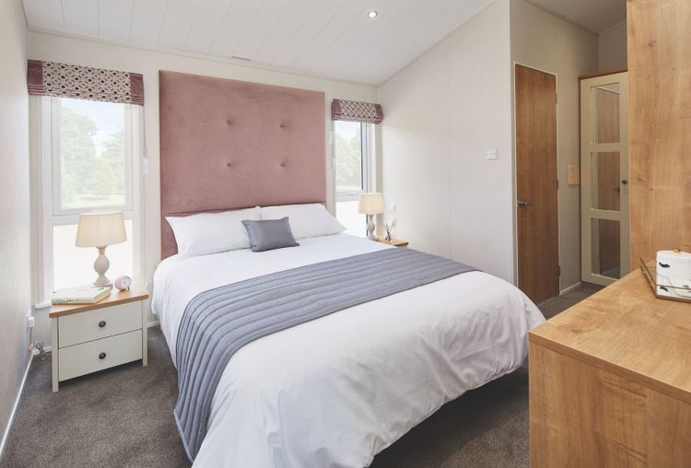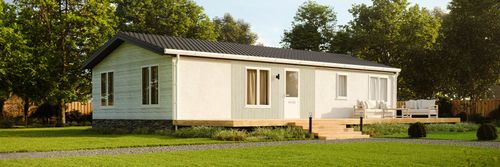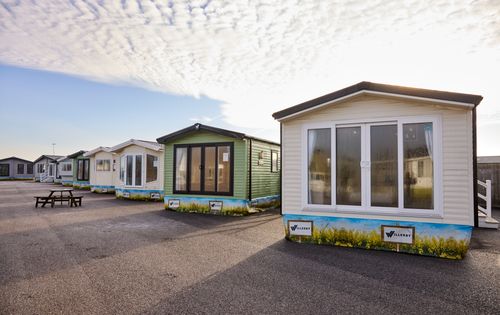Portland
A luxury lodge that feels like a classic country house, the Portland perfectly balances traditional interior design with a striking colour scheme. With blush pink and oak base tones throughout, the Portland makes you feel right at home from the moment you step through the door. This lodge is perfect for those looking for the ultimate “home from home”. The Portlands huge shaker-style kitchen combines practical, understated style with the functionality of integrated appliances and a double-width larder for all your culinary supplies.
