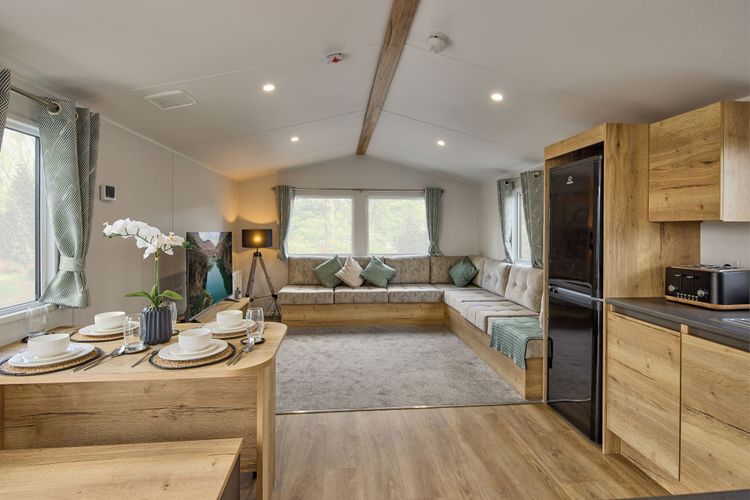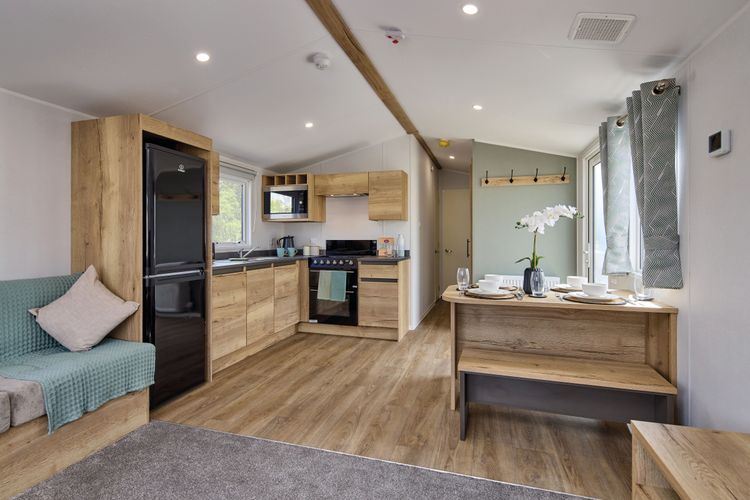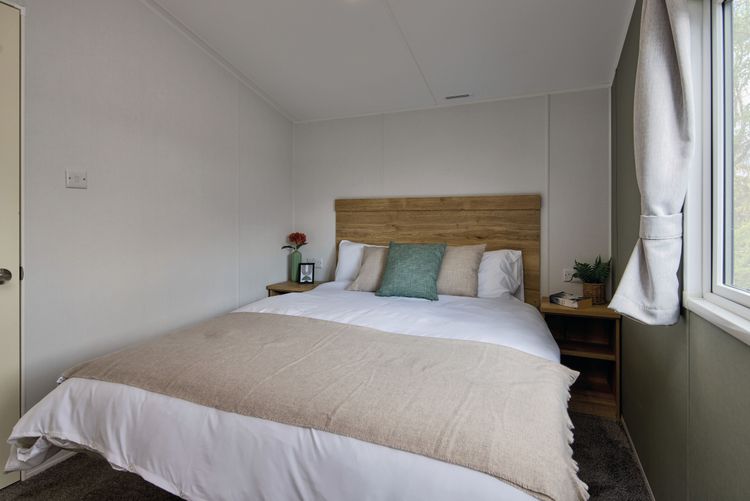Ellerton Extra
The Ellerton uses Willerby’s over 75 years of experience to create a design that is not only spacious, stylish, and practical but also incredible value for money.
This entry-level home has been carefully crafted to maximise floor space making sure there’s room for all the family. The neutral colour scheme throughout makes it the perfect for you to escape and relax at the end of a busy day of making memories.

The L-shaped kitchen of this is the perfect size for cooking up those all-important vacation fry-ups while its open plan layout means you'll never be too far away from the rest of your clan.

The Ellerton has everything you need in a bedroom, including a comfy place to sleep, spacious dressing area to get ready and plenty of storage space for your clothes. Its the perfect spot to unwind whilst on holiday.

