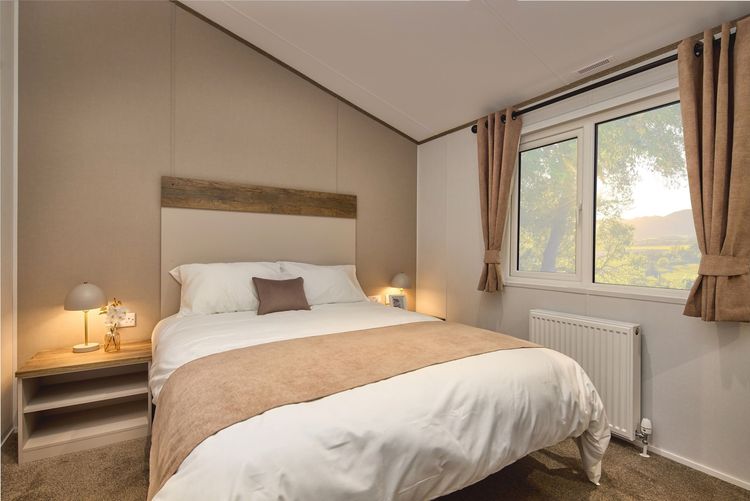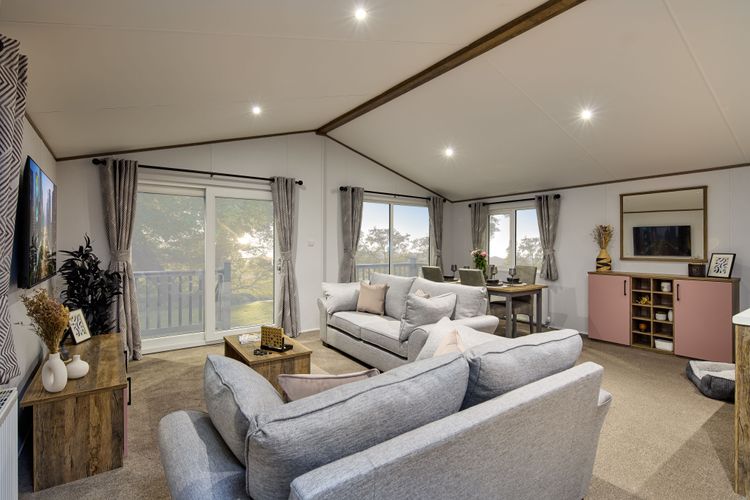Boston
The Boston is our entry-level lodge - but you wouldn’t know to look at it. Step through the door and the open-plan space and stylish decor will blow you away.
With stylish, light grey woodgrain aluminium cladding and timeless white-framed double-glazed windows, the Boston is a class act from the off. Of course, if you want to personalise it that’s no problem. You can pick from a range of aluminium cladding colours, and you can upgrade to modern graphite window frames, too. If you want to really stand out, you could even treat yourself to CanExel® cladding. The Boston is built to the BS 3632 Residential Specification as standard. That means it's suitable for year-round use, as long as your park has the correct licenses.
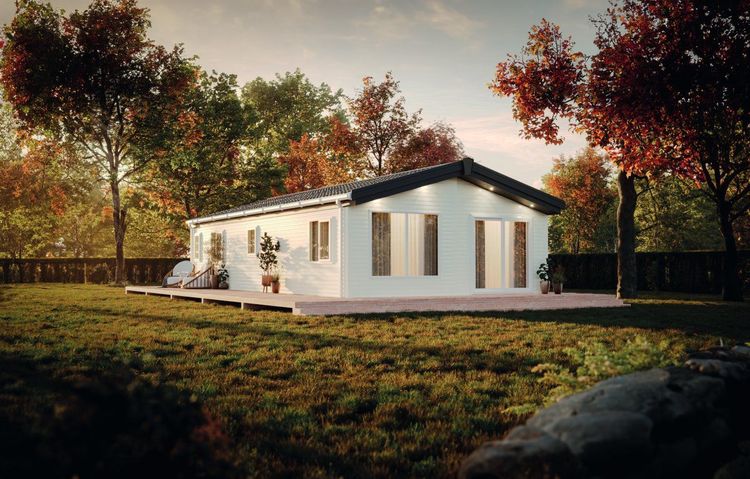
The Boston’s lounge is comfortable and flexible. With two comfy freestanding sofas you can arrange the space your way. So you can watch a movie, enjoy a board game with the family or just get lost in a good book. Dark oak furniture lends a homely, traditional feel. The stylish blush pink and graphite colour scheme means there’s a touch of modernity, too. The Boston is just waiting for your own unique finishing touches.
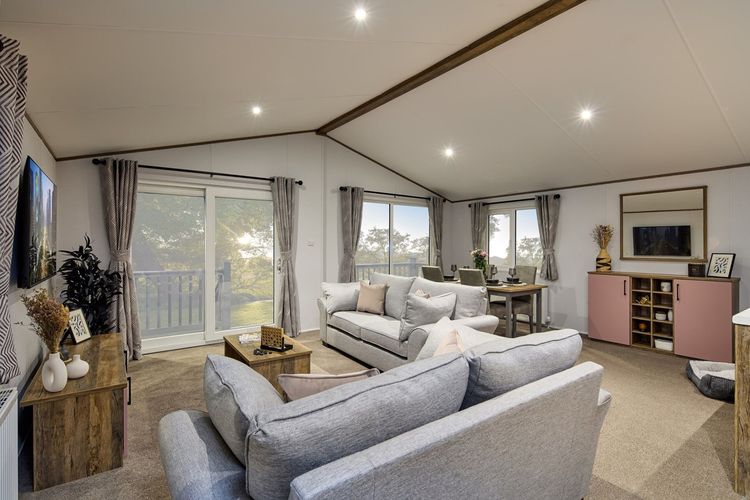
The kitchen in the Boston is a perfect balance of practicality and style. The integrated fridge freezer, cooker and microwave are standard. You can also add an integrated washer/dryer and dishwasher too, if you like. Move into the dining area and you’ll find a freestanding table with a dark oak top to match the rest of the decor, and four comfortable chairs. It’s right next to the big windows too, so you can enjoy the views and the sunshine. And of course, the whole area is open plan, with plenty of floor space.
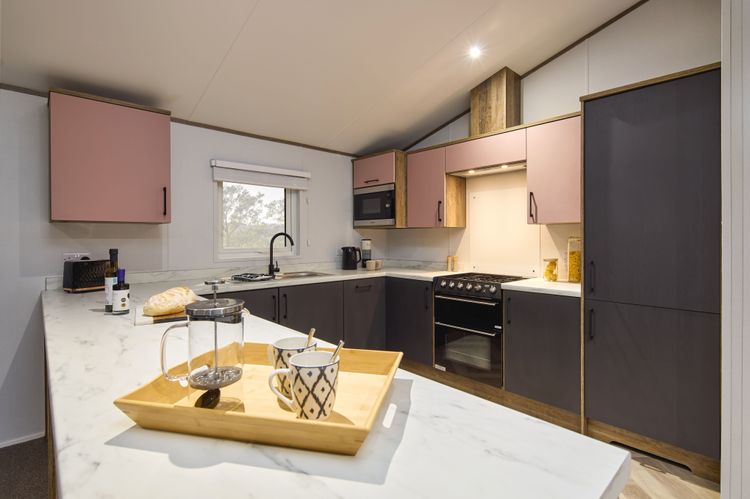
King-size bed? Check. Warm, relaxing colour scheme? Check. Ensuite bathroom? Check. What more could you want? Well, how about a floating dressing table and mirror, a walk-in wardrobe area and loads of storage space including a clever lift-up bed? And that’s just the master bedrooms - you also get one or two twin bedrooms, each with two comfy single beds and their own handy storage space.
